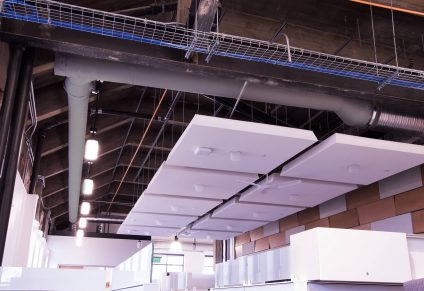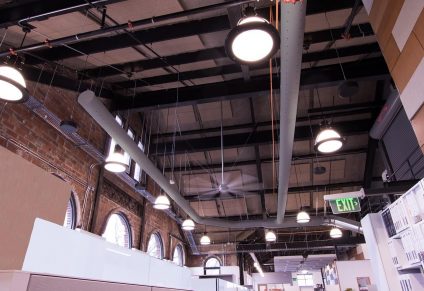Prihoda 资料库
Georgia Tech O’Keefe Building, Atlanta, USA
The third floor of the university’s O’Keefe Building was designated for transformation into a new office space for the Facilities Management Department under a complete building renovation. This 6,300 sqm space was to be divided into neighbourhoods of open ceilings, each with a different layout and different air distribution requirement. The first challenge we faced in designing for this space was to provide textile duct systems capable of maintaining their shape and appearance for the full turndown ratio of the variable air volume (VAV) system. Prihoda North America provided a system capable of delivering warm air into occupied zones during the heating season while avoiding stratification. The system is also capable of delivering draft-free air distribution during the cooling season. For successful VAV operation, we designed a system with full-circumference internal support rings inside the diffusers. Then, to ensure draft-free air distribution for both heating and cooling, we used the Prihoda Membrane Diffuser. This design has cooling perforations at the top and heating perforations at the bottom, separated by an internal, non-permeable fabric membrane. With excellent installation work, we gave Georgia Tech exactly what they needed: exceptionally cool-looking systems which maintain their appearance regardless of air flow and provide comfortable air.
Pressure: 125 Pa
Diameter: C356 – C457
Length: 126 m
Material: PMS LGO





